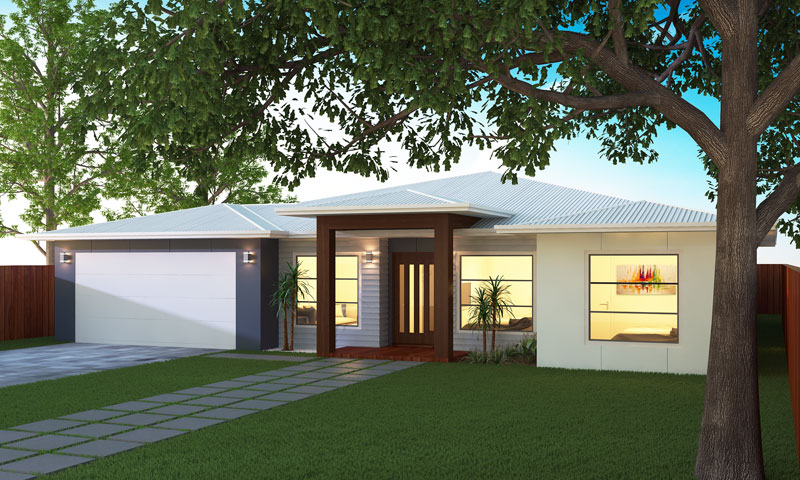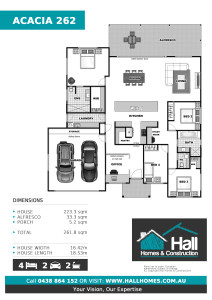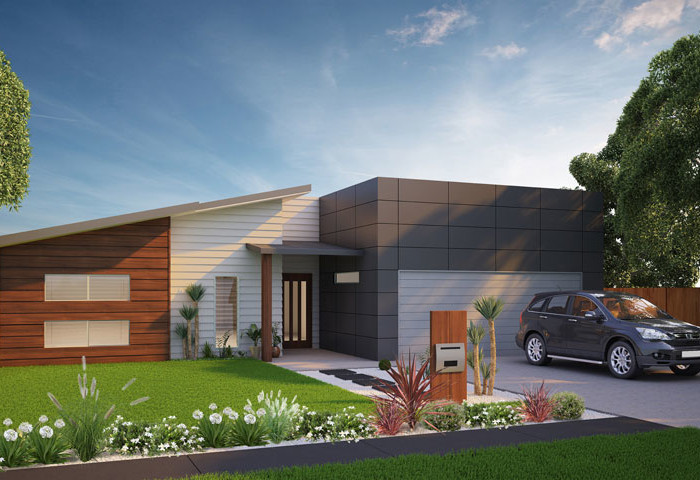Our Designs
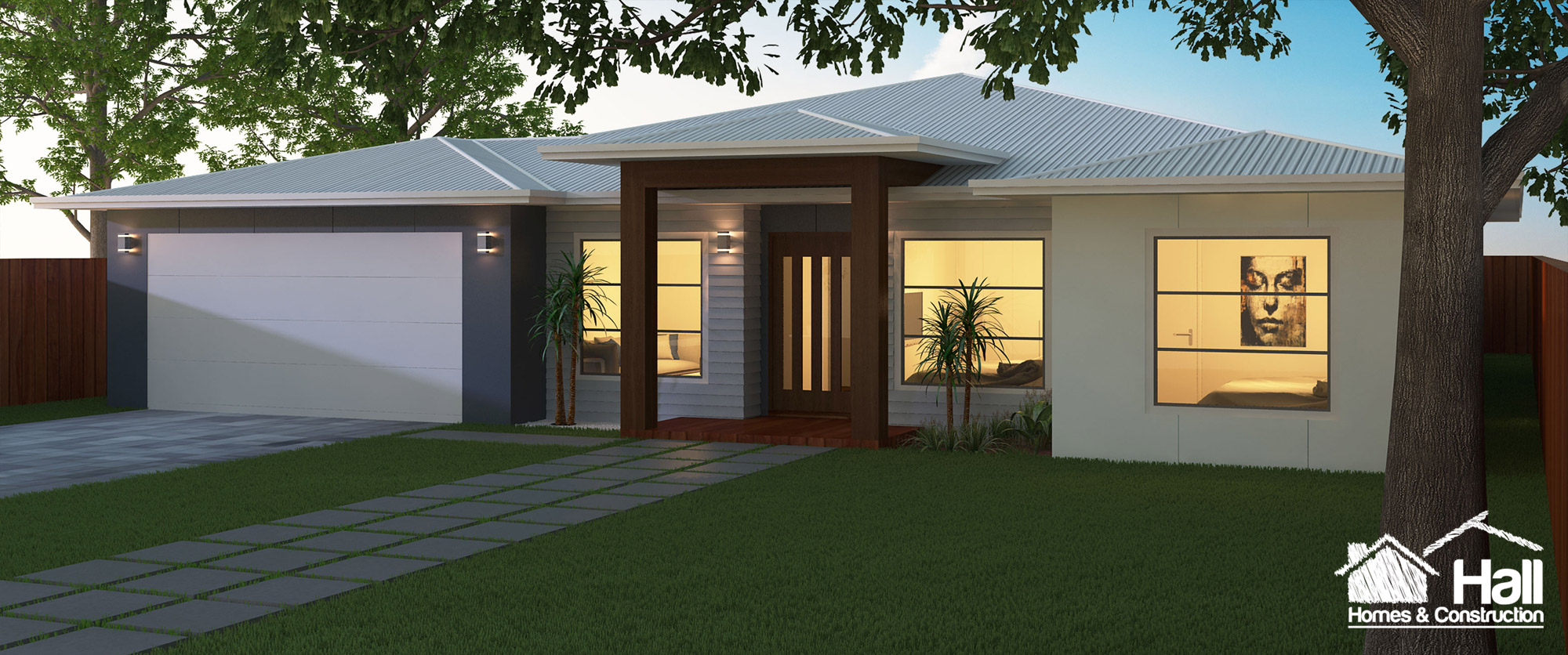
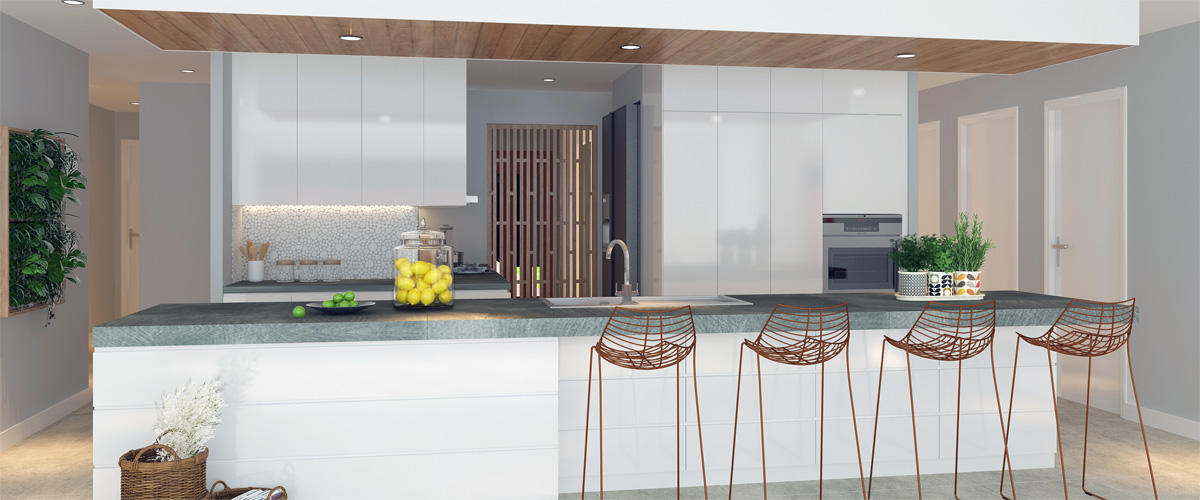
Perfect for a large and growing family, the Acacia 262 offers value for money, ingeniously designed zone living and value for money. With families in mind, the Acacia has been thoughtfully designed to look aesthetically beautiful while clever tricks hide the chaos of busy family life!
- Large ‘chef’s kitchen with generous island bench and a sneaky butlers pantry to hide the mess
- Aesthetically beautiful façade with screens cleverly positioned to hide the clutter of everyday living
- Large office situated at entry, perfect for a home based business with the addition of a study nook for homework or a little online shopping!
- Flexibility to interchange rooms and spaces to suit your family’s needs (swap out a bedroom for a kids retreat or media room)
- Luxurious master suite with a generous walk in robe and beautifully appointed ensuite
- Cohesive, open plan living and dining area that seamlessly flows into a beautiful alfresco entertaining space

